Home Design
Blue Gecko Design
Home Design Plans
The Gecko is specifically designed with first home buyers in mind. This home includes plenty of features to enhance its liveability, such as a beautiful open plan kitchen and living areas, a walk-in pantry and your very own ensuite. This home contains three spacious bedrooms, and a separate media room.
Plenty of room for a growing family.
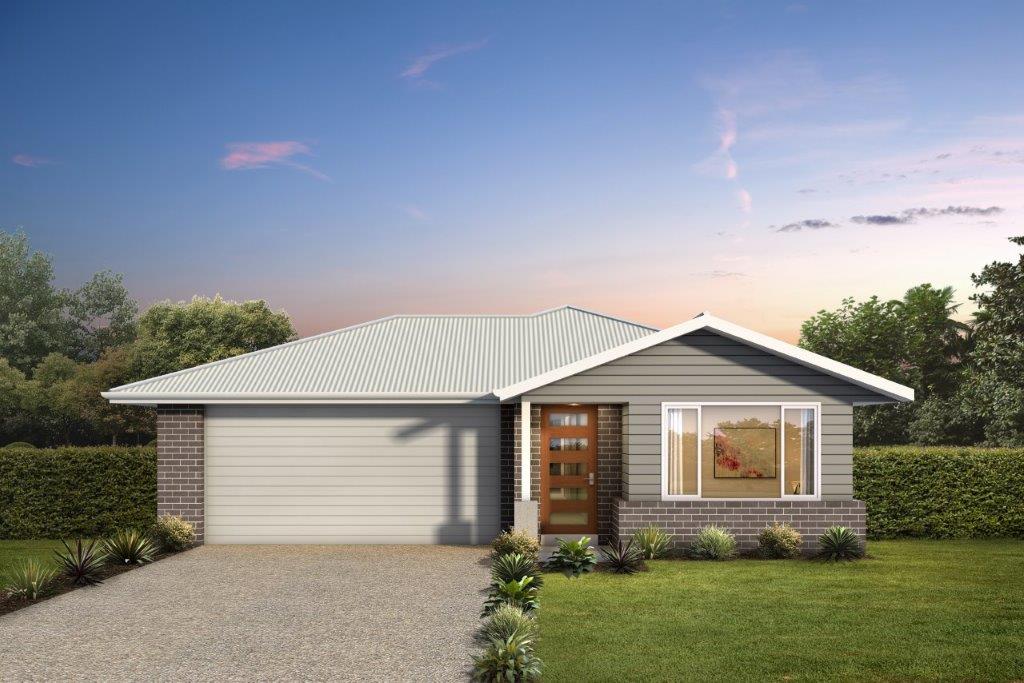
The Kingfisher
Floor Area Living 136.0m²
Patio 16.0m²
Porch 2.0m²
Garage 39.5m²
Total Area: 193.5m²
Patio 16.0m²
Porch 2.0m²
Garage 39.5m²
Total Area: 193.5m²
- 193.5m²
- 2 Parkings
- 3 Beds
- 2 Baths
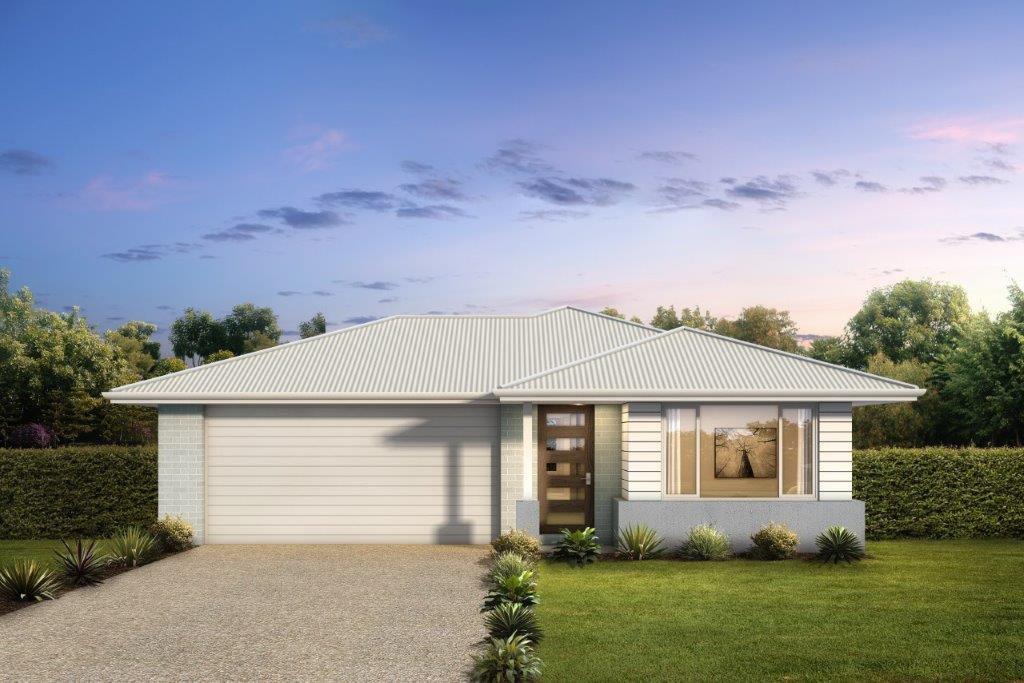
The Beachlands
Floor Area Living 122.2m²
Patio 11.6m²
Porch 2.0m²
Garage 37.8m²
Total Area: 173.6m²
Patio 11.6m²
Porch 2.0m²
Garage 37.8m²
Total Area: 173.6m²
- 173.6m²
- 2 Parkings
- 3 Beds
- 2 Baths
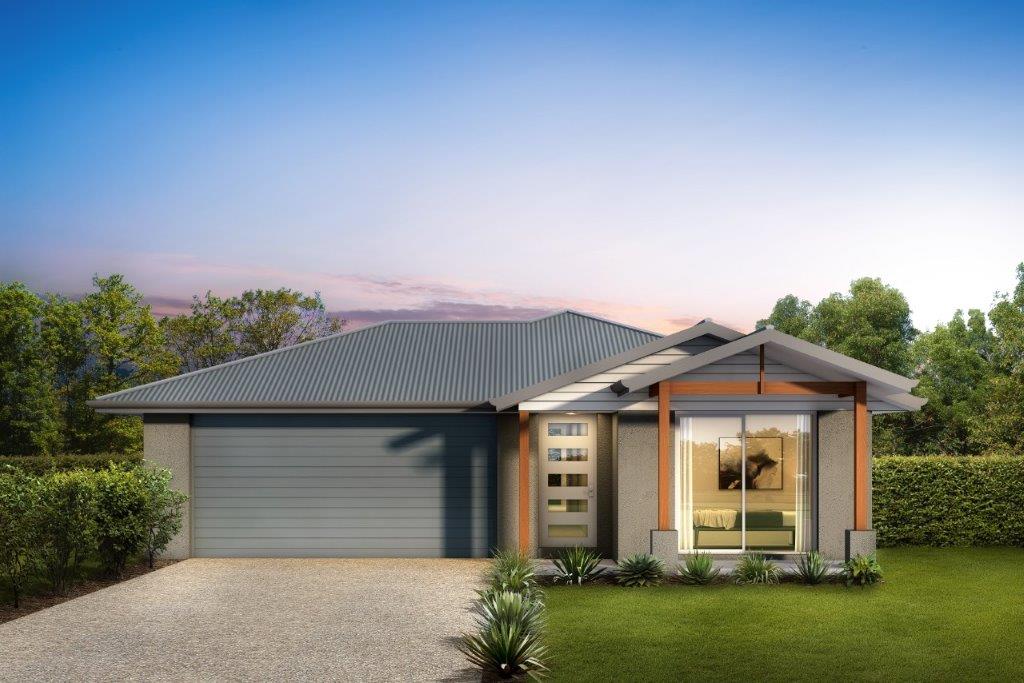
The Bottle Brush
Floor Area Living 149.0m²
Patio 20.0m²
Porch 2.0m²
Garage 39.5m²
Total Area: 210.5m²
Patio 20.0m²
Porch 2.0m²
Garage 39.5m²
Total Area: 210.5m²
- 210.5m²
- 2 Parkings
- 4 Beds
- 2 Baths
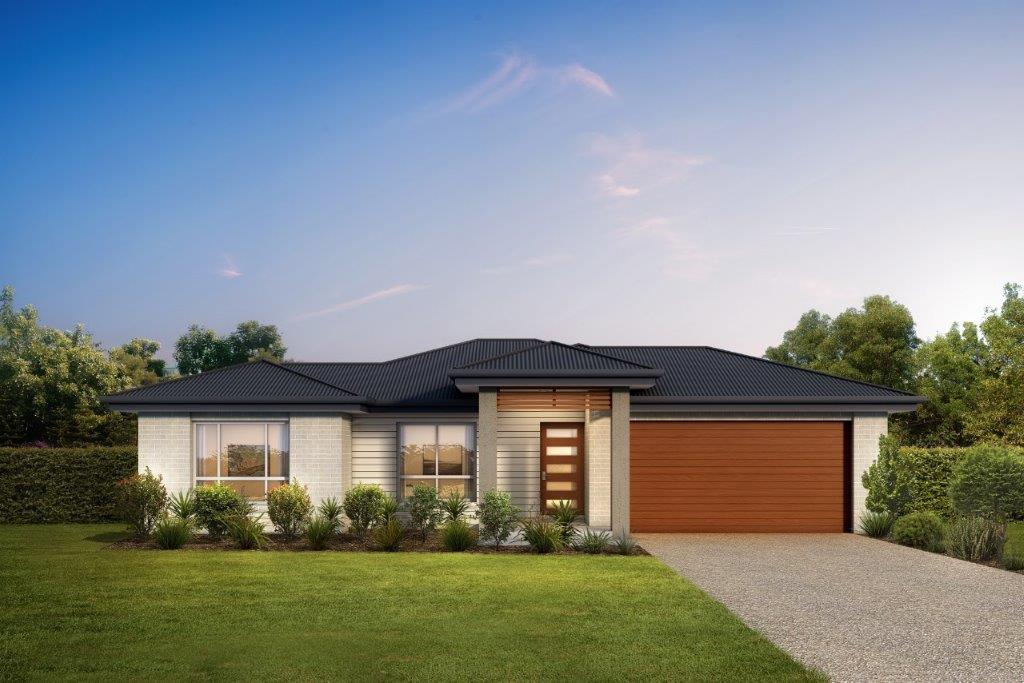
The Satinwood
Floor Area Living 190.4m²
Patio 14.6m²
Porch 7.4m²
Garage 39.5m²
Total Area: 212.4m²
Patio 14.6m²
Porch 7.4m²
Garage 39.5m²
Total Area: 212.4m²
- 212.4m²
- 2 Parkings
- 4 Beds
- 2 Baths
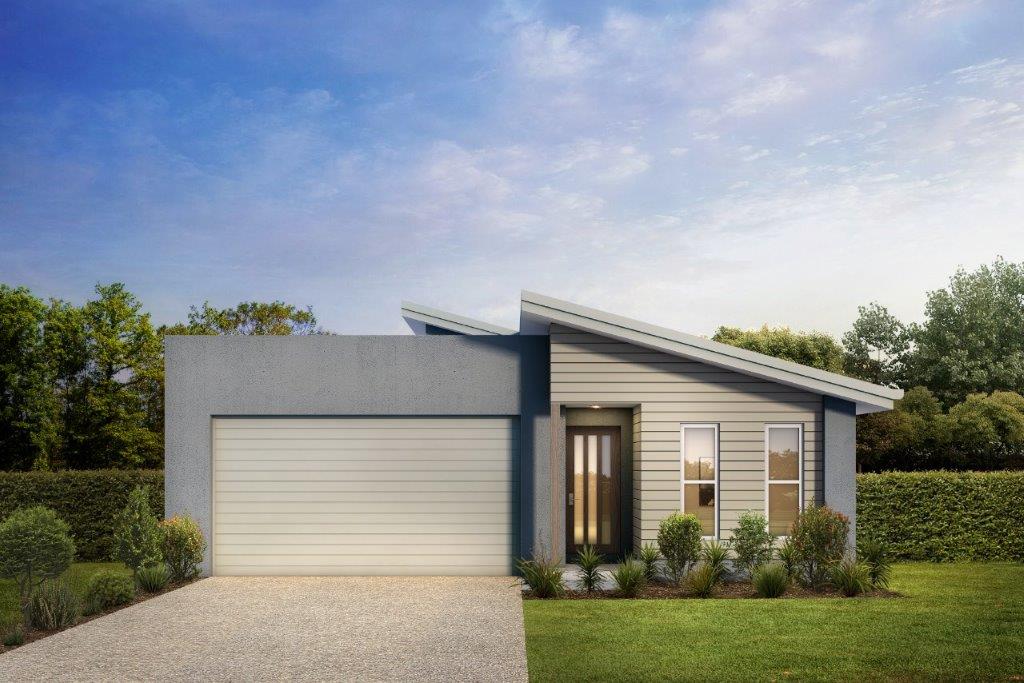
The Fern
Floor Area Living 189.3m²
Patio 15.0m²
Porch 2.0m²
Garage 39.5m²
Total Area: 206.3m²
Patio 15.0m²
Porch 2.0m²
Garage 39.5m²
Total Area: 206.3m²
- 206.3m²
- 2 Parkings
- 4 Beds
- 2 Baths
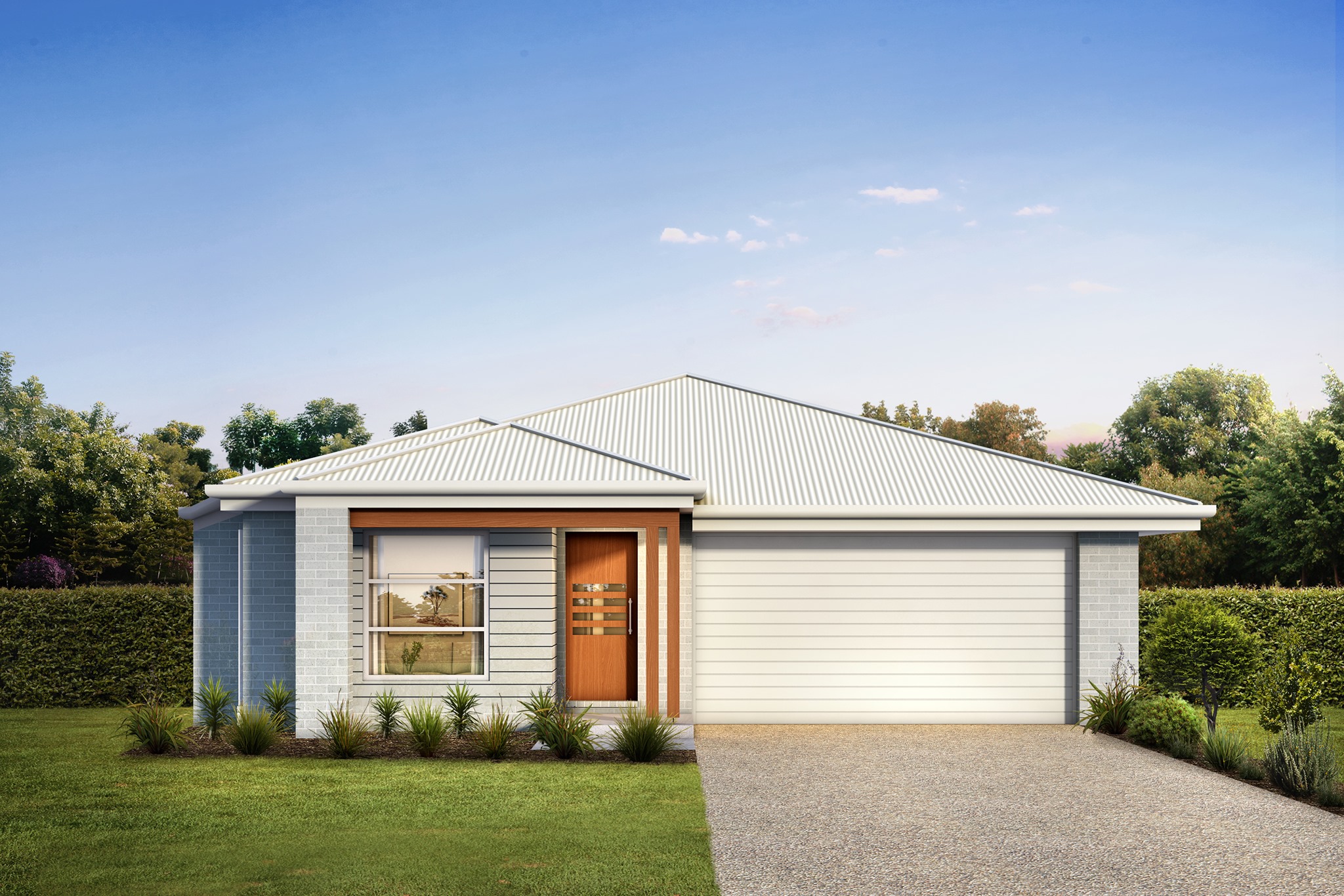
The Hudson
Floor Area Living 183.8m²
Patio 16.1m²
Porch 3.4m²
Garage 39.5m²
Total Area: 203.3m²
Patio 16.1m²
Porch 3.4m²
Garage 39.5m²
Total Area: 203.3m²
- 203.3m²
- 2 Parkings
- 4 Beds
- 2 Baths
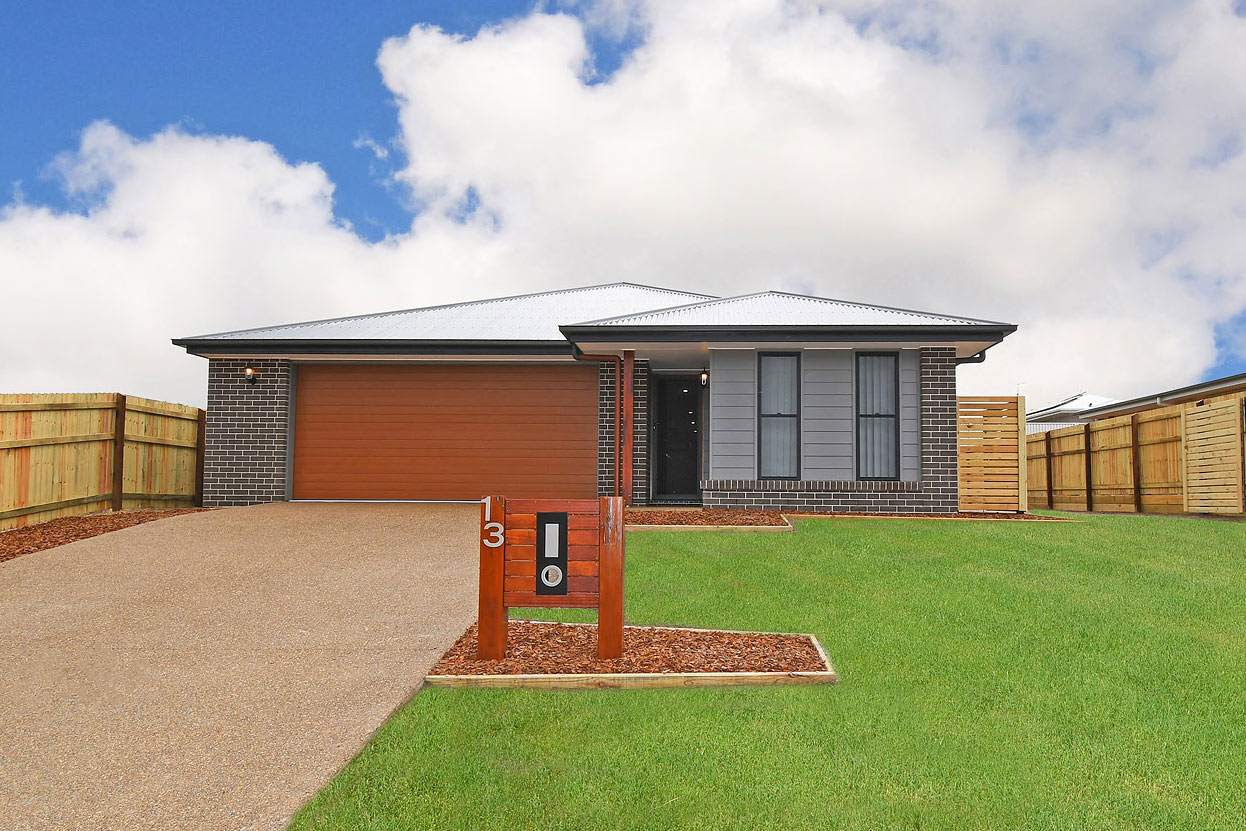
The Fern 227
Living inc. Garage 197.0m²
Patio 27.1m²
Porch 2.0m²
Total Area: 226.1m²
Patio 27.1m²
Porch 2.0m²
Total Area: 226.1m²
- 226.1m²
- 2 Parkings
- 4 Beds
- 2 Baths

The Gecko
Floor Living Area 158.9m²
Alfresco 9.6m²
Porch 1.5m²
Total Area: 170.0m²
Alfresco 9.6m²
Porch 1.5m²
Total Area: 170.0m²
- 170.0m²
- 2 Parkings
- 3 Beds
- 2 Baths
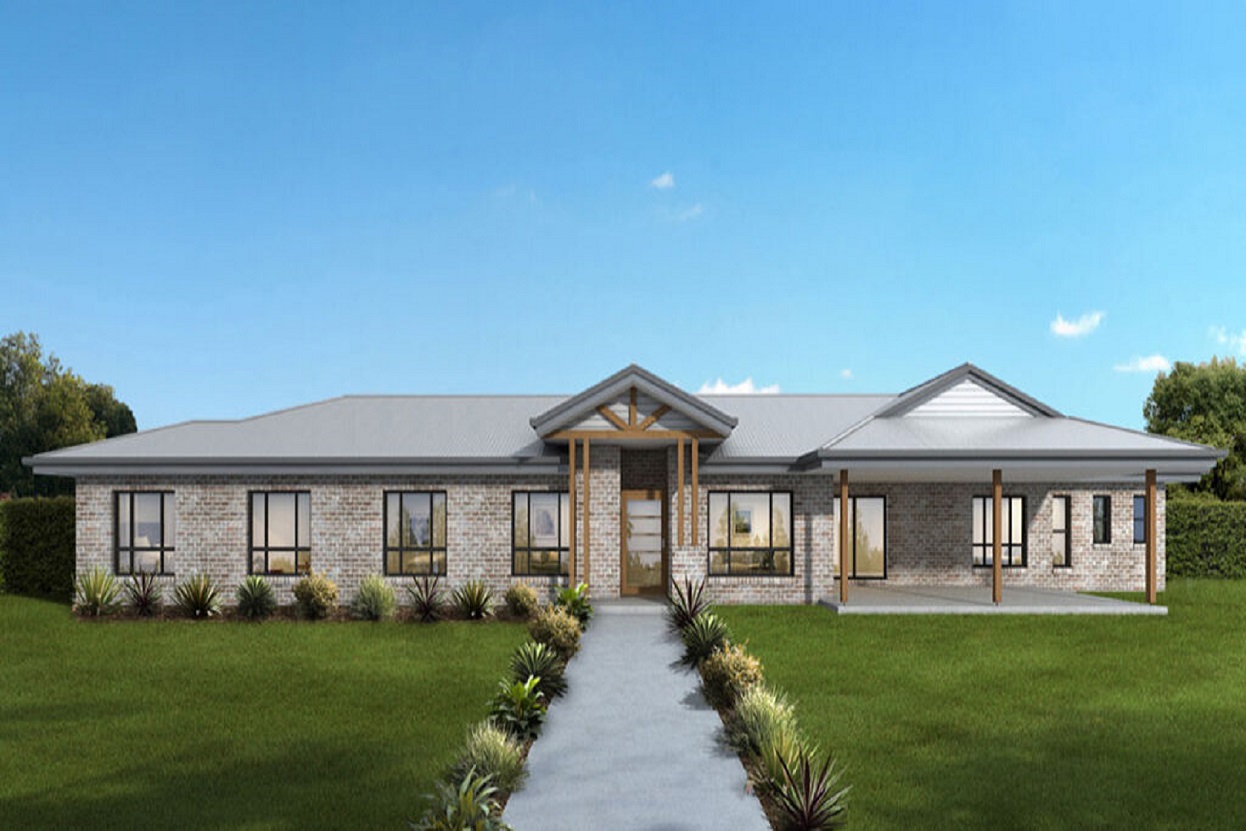
The Homestead
Floor Living Area 243.5m²
Alfresco 38.7m²
Porch 7.0m²
Total Area: 289.2m²
Alfresco 38.7m²
Porch 7.0m²
Total Area: 289.2m²
- 289.2m²
- 2 Parkings
- 4 Beds
- 2 Baths

The River
Floor Area Living 231.2m²
Alfresco 14.6m²
Porch 7.5m²
Garage 32.2m²
Total Area: 270.9m²
Alfresco 14.6m²
Porch 7.5m²
Garage 32.2m²
Total Area: 270.9m²
- 270.9m²
- 2 Parkings
- 4 Beds
- 2 Baths

The Bluegum
Living (Inc. Garage) 323.4m²
Verandah 116.3m²
Porch 14.5m²
Verandah 112.5m²
Total Area: 454.2m²
Verandah 116.3m²
Porch 14.5m²
Verandah 112.5m²
Total Area: 454.2m²
- 454.2m²
- 2 Parkings
- 4 Beds
- 3 Baths

Aquarius
Floor Area Living 237.2²
Patio 31.5m²
Porch 4.5m²
Garage 39.5m²
Total Area: 273.2m²
Patio 31.5m²
Porch 4.5m²
Garage 39.5m²
Total Area: 273.2m²
- 273.2m²
- 2 Parkings
- 3 Beds
- 2 Baths

The Charlton
First Floor
Alfresco 32.0m²
Enclosed 168.3m²
Porch 3.7m²
Sub Total: 204.0m²
Ground Floor
Enclosed 105.4m²
Patio 32.0m²
Sub Total: 137.4m²
Total Area : 341.4m²
- 341.4m²
- 2 Parkings
- 3 Beds
- 3 Baths
