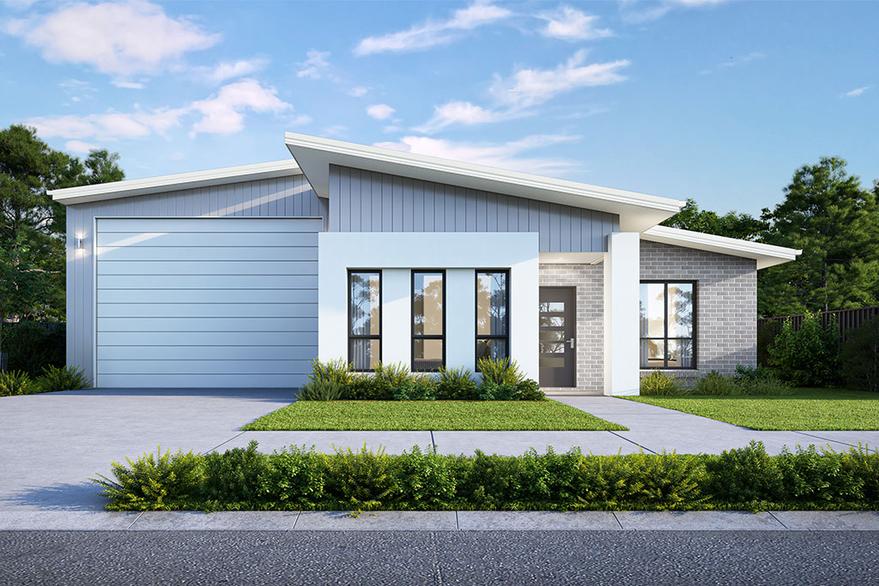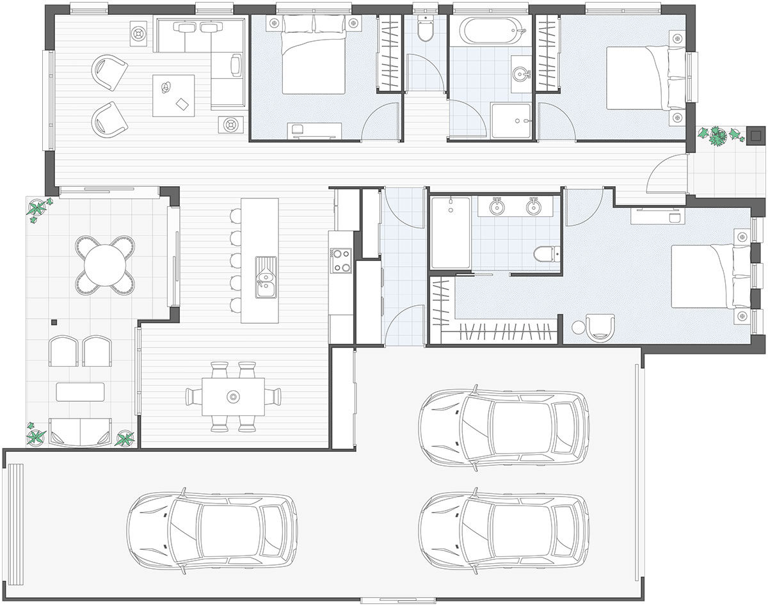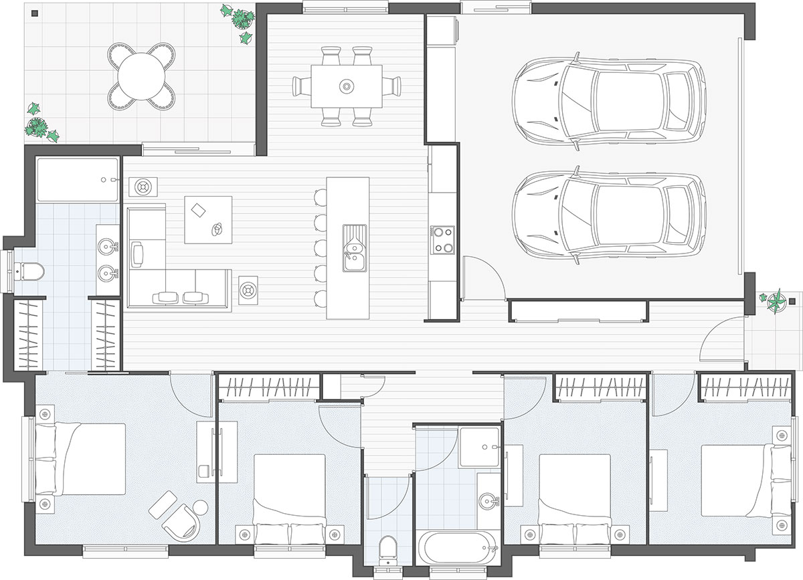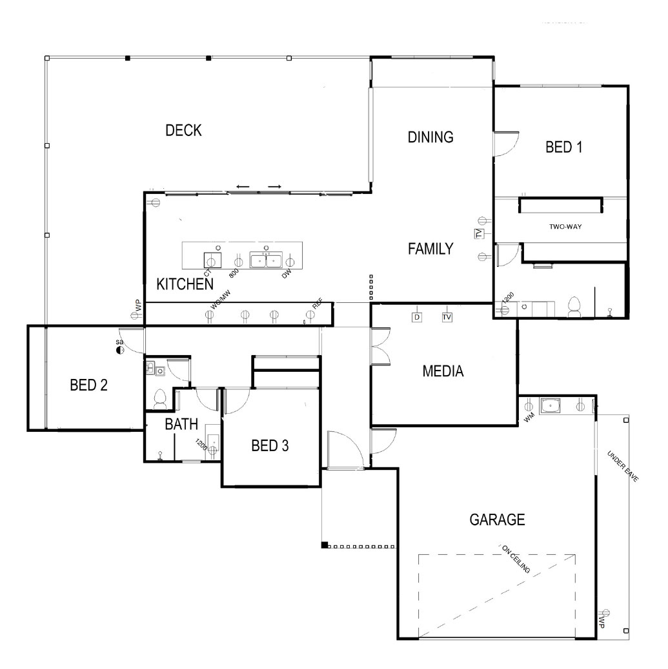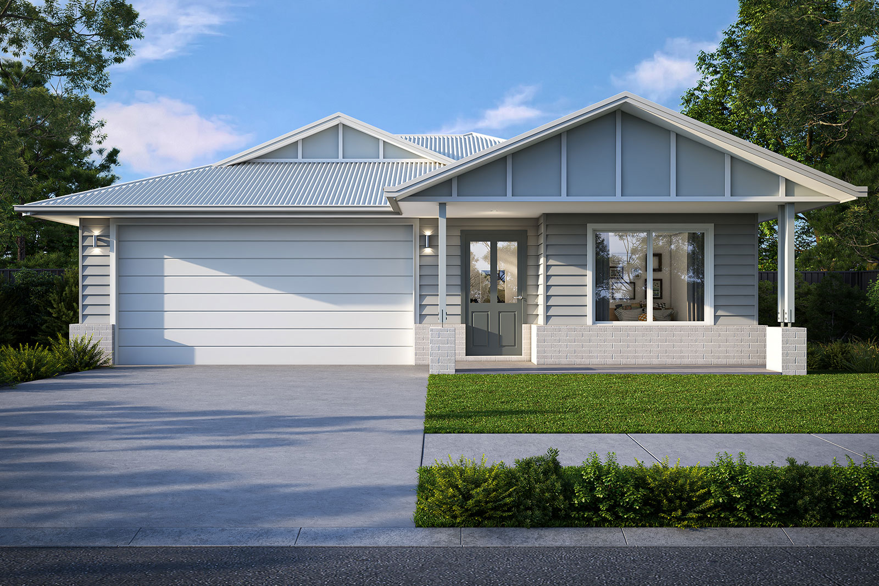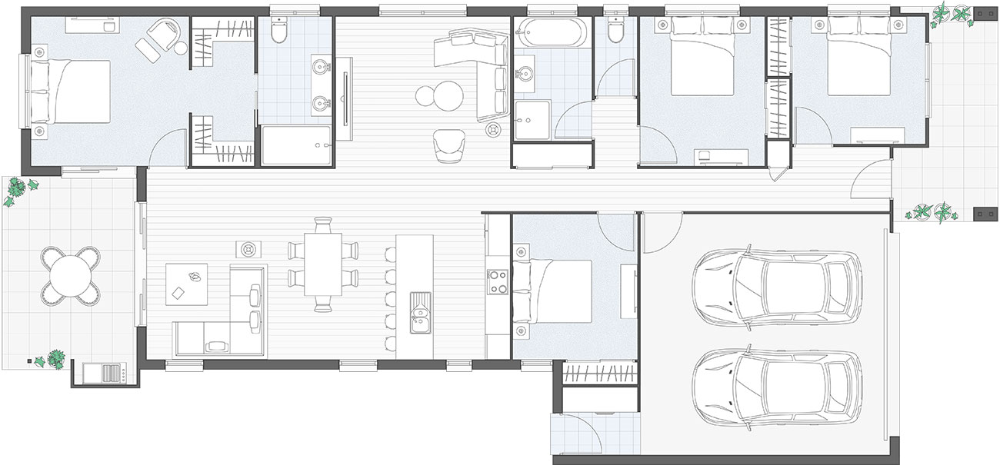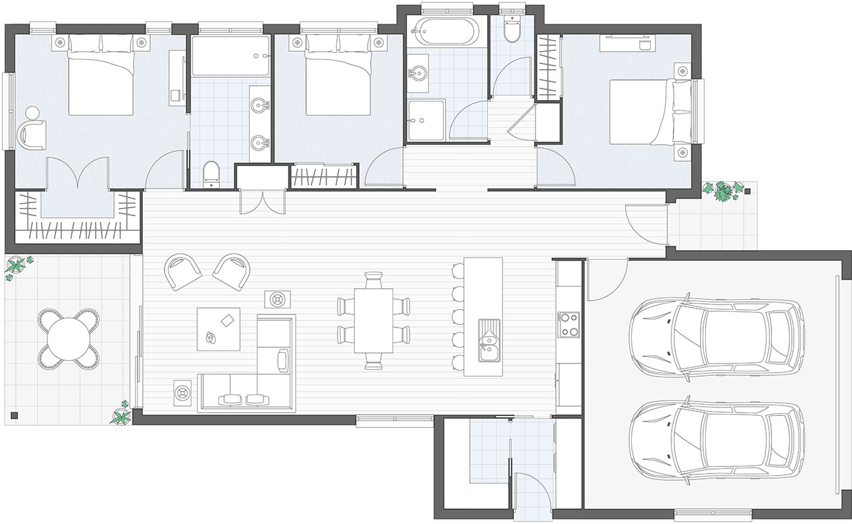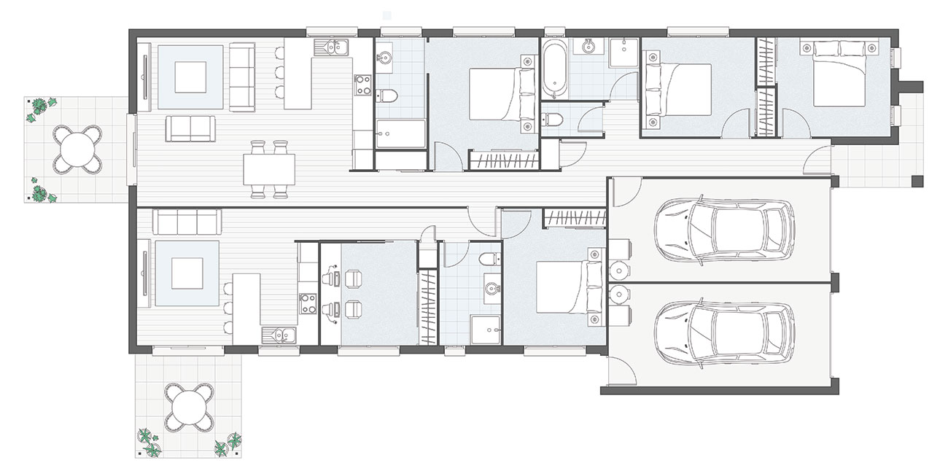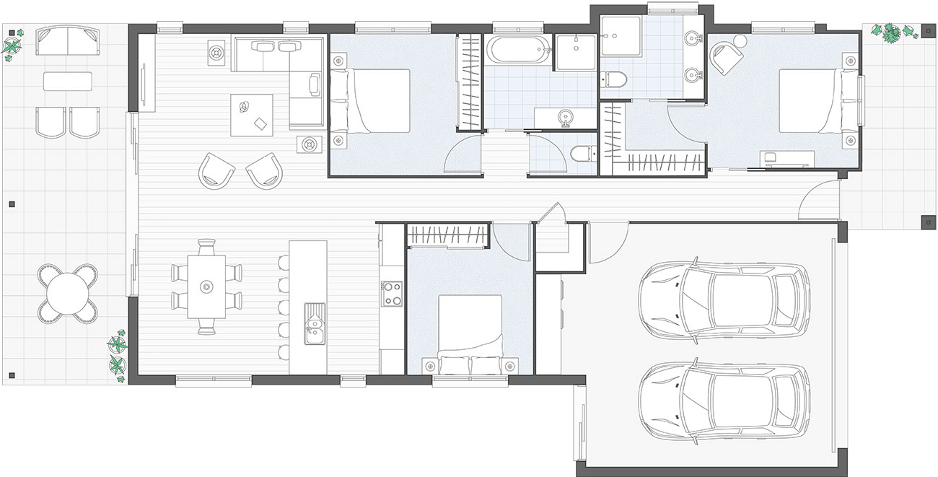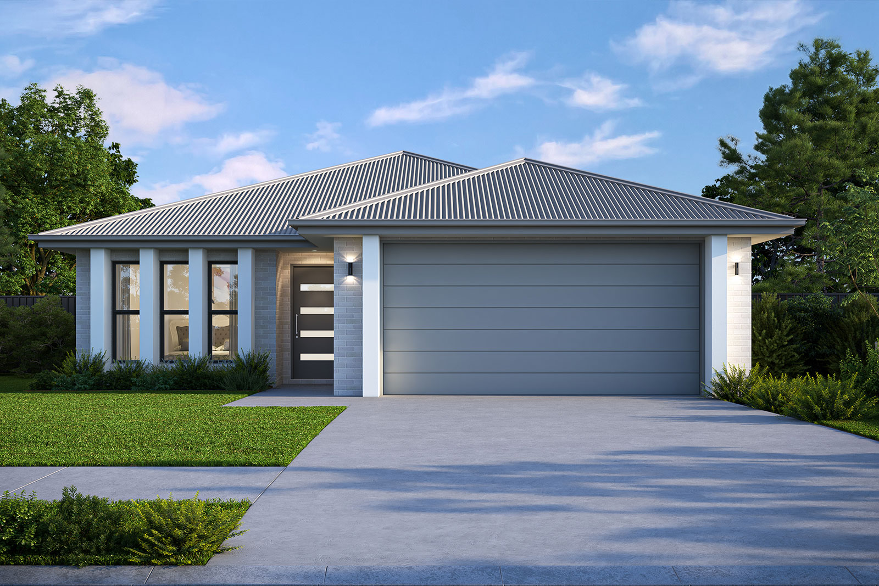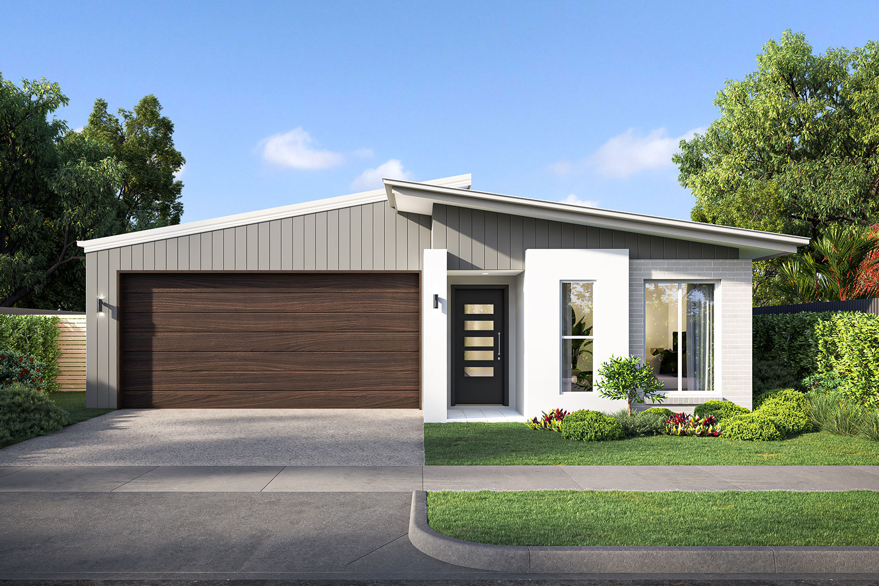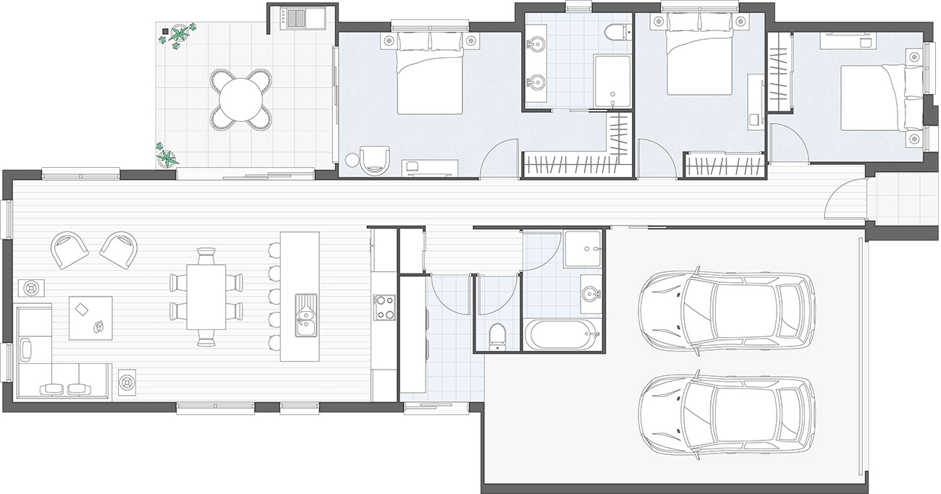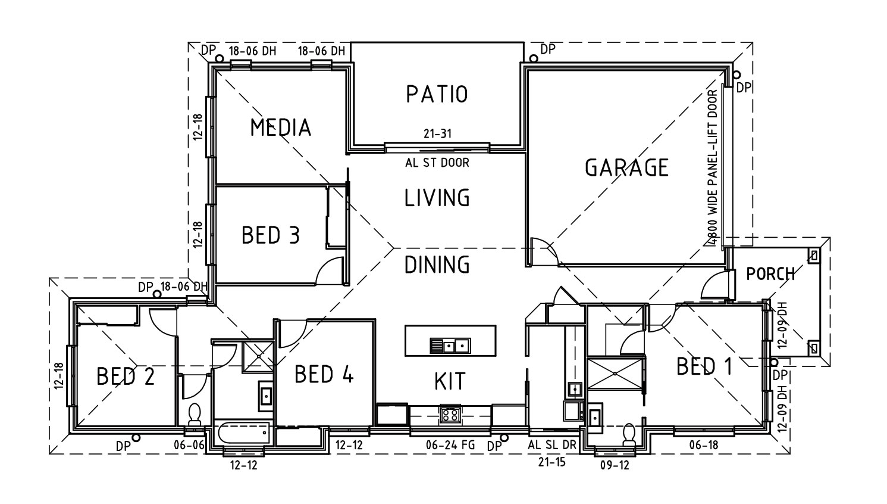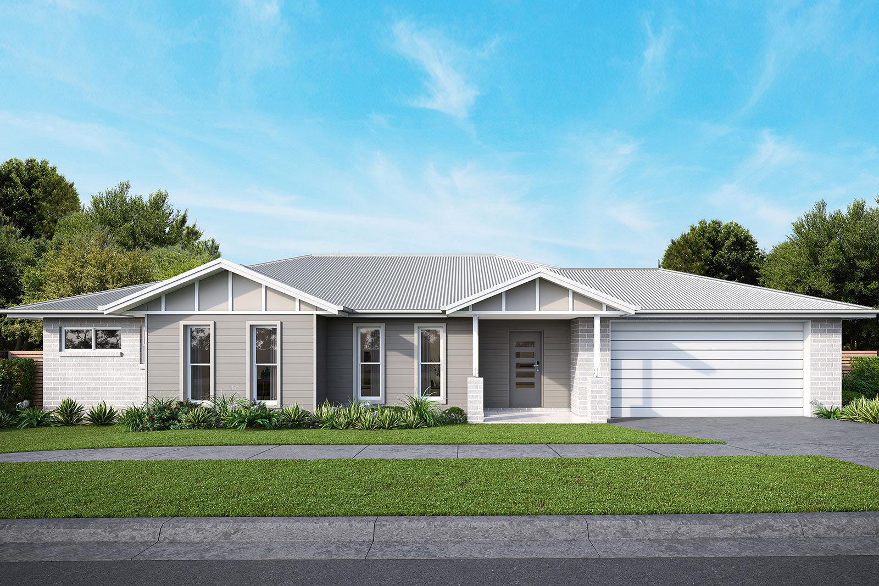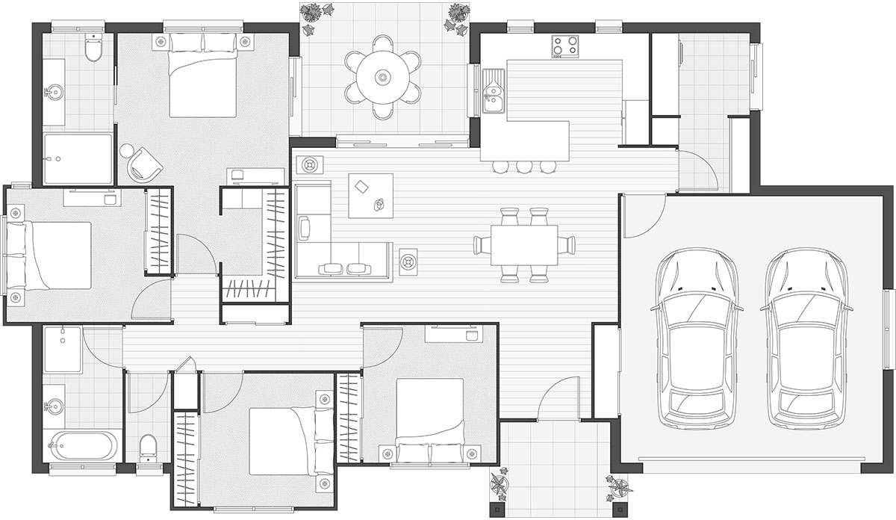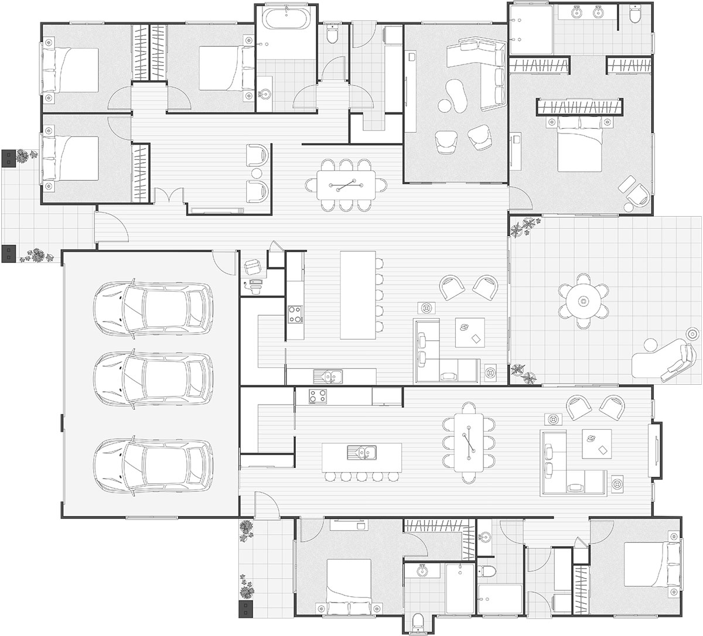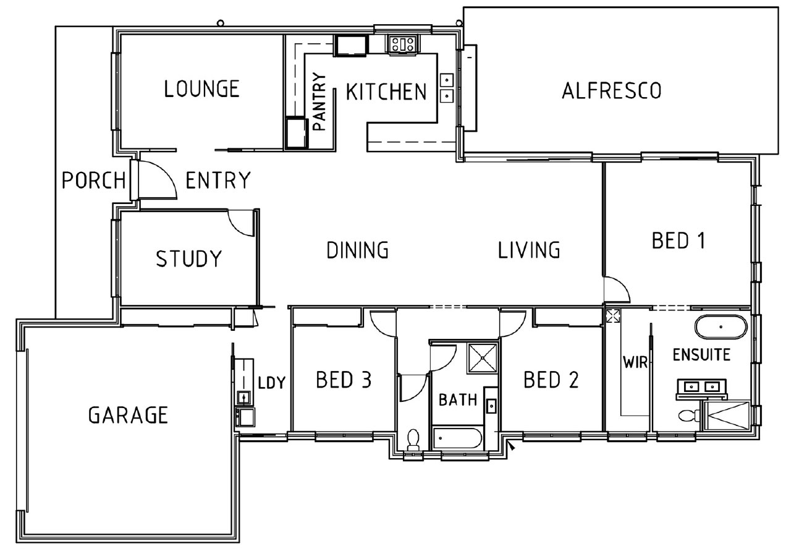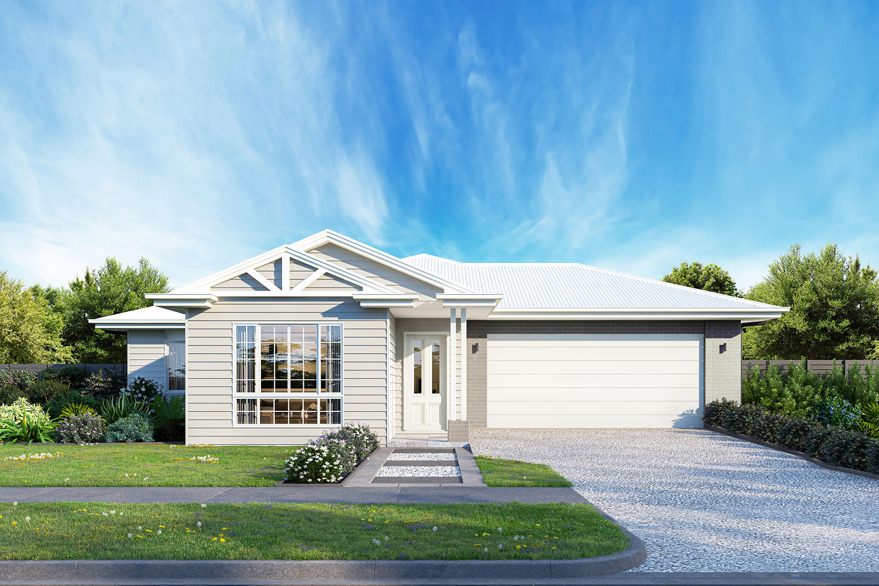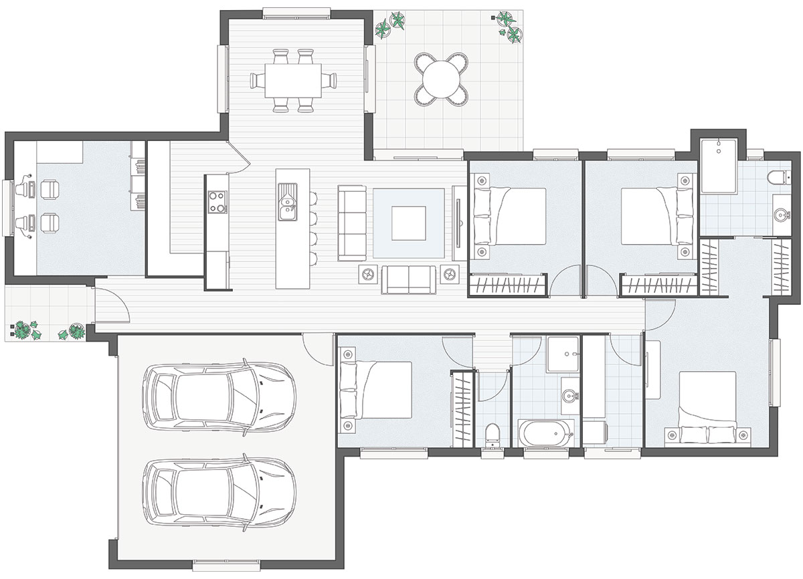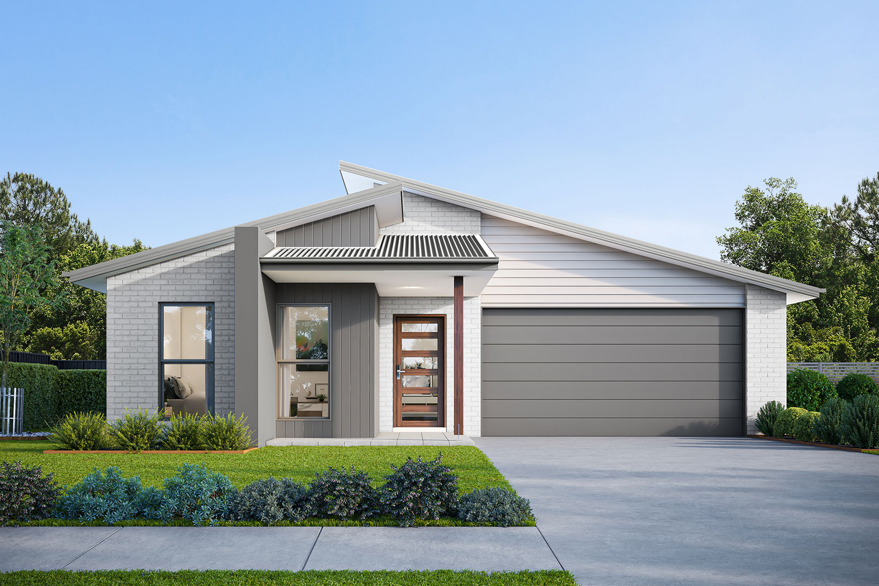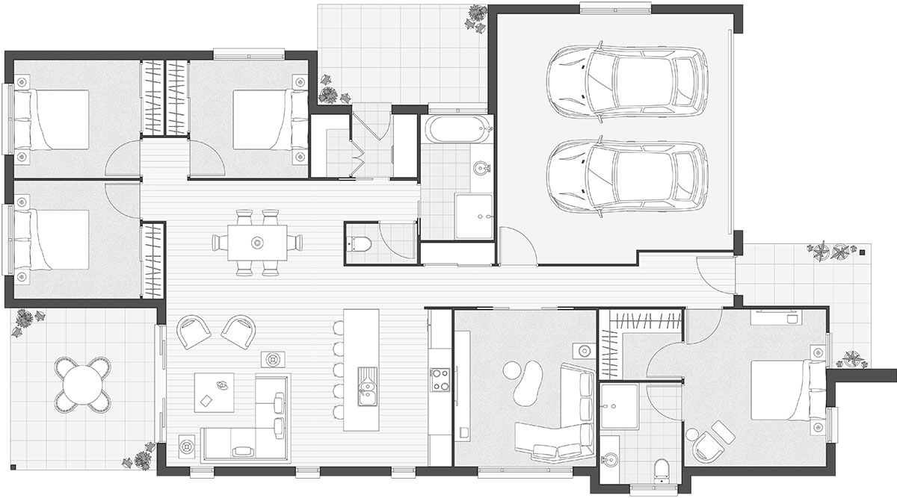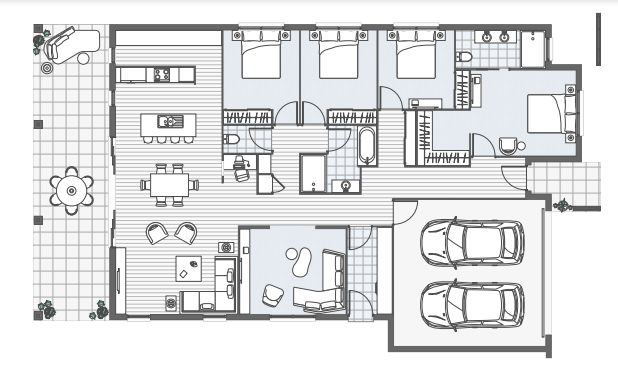Home Design
Blue Gecko Design
Home Design Plans
The Gecko is specifically designed with first home buyers in mind. This home includes plenty of features to enhance its liveability, such as a beautiful open plan kitchen and living areas, a walk-in pantry and your very own ensuite. This home contains three spacious bedrooms, and a separate media room.
Plenty of room for a growing family.
Banksia
Floor Area Living 140.0m²
Patio 18.5m²
Porch 2.9m²
Garage 70.5m²
Total Area: 232.3m²
Patio 18.5m²
Porch 2.9m²
Garage 70.5m²
Total Area: 232.3m²
- 232.3m²
- 3 Parkings
- 3 Beds
- 2 Baths
Delta
Floor Area Living 122.2m²
Patio 11.6m²
Porch 2.0m²
Garage 37.8m²
Total Area: 173.6m²
Patio 11.6m²
Porch 2.0m²
Garage 37.8m²
Total Area: 173.6m²
- 173.6m²
- 2 Parkings
- 3 Beds
- 2 Baths
Edgewater
Floor Area Living 173.0m²
Patio 63.0m²
Porch 6.5m²
Garage 50.9m²
Total Area: 300.08m²
Patio 63.0m²
Porch 6.5m²
Garage 50.9m²
Total Area: 300.08m²
- 210.5m²
- 2 Parkings
- 4 Beds
- 2 Baths
Frangipani
Floor Area Living 159.7m²
Patio 15.8m²
Porch 9.2m²
Garage 34.8m²
Total Area: 219.5m²
Patio 15.8m²
Porch 9.2m²
Garage 34.8m²
Total Area: 219.5m²
- 219.5m²
- 2 Parkings
- 4 Beds
- 2 Baths
Grevillea
Floor Area Living 142.7m²
Patio 11.9m²
Porch 2.8m²
Garage 34.8m²
Total Area: 192.2m²
Patio 11.9m²
Porch 2.8m²
Garage 34.8m²
Total Area: 192.2m²
- 192.2m²
- 2 Parkings
- 3 Beds
- 2 Baths
Harmony
Floor Area Living 167.8m²
Patio 18.0m²
Porch 4.3m²
Garage 43.7m²
Total Area: 233.0m²
Patio 18.0m²
Porch 4.3m²
Garage 43.7m²
Total Area: 233.0m²
- 233.0m²
- 2 Parkings
- 5 Beds
- 3 Baths
Lilly Pilly
Floor Area Living 130.9m²
Patio 25.9m²
Porch 8.5m²
Garage 34.8m²
Total Area: 200.1m²
Patio 25.9m²
Porch 8.5m²
Garage 34.8m²
Total Area: 200.1m²
- 200.1m²
- 2 Parkings
- 3 Beds
- 2 Baths
Maple
Floor Area Living 143.6m²
Patio 11.1m²
Porch 1.6m²
Garage 34.8m²
Total Area: 191.1m²
Patio 11.1m²
Porch 1.6m²
Garage 34.8m²
Total Area: 191.1m²
- 191.1m²
- 2 Parkings
- 4 Beds
- 2 Baths
Melalecuca
Floor Area Living 137.1m²
Patio 15.0m²
Porch 2.3m²
Garage 43.8m²
Total Area: 198.2m²
Patio 15.0m²
Porch 2.3m²
Garage 43.8m²
Total Area: 198.2m²
- 198.2m²
- 3 Parkings
- 3 Beds
- 2 Baths
Morris
Floor Area Living 186.7m²
Patio 15.4m²
Porch 6.7m²
Garage 39.5m²
Total Area: 208.8m²
Patio 15.4m²
Porch 6.7m²
Garage 39.5m²
Total Area: 208.8m²
- 208.8m²
- 2 Parkings
- 4 Beds
- 2 Baths
Myrtle
Floor Area Living 145.7m²
Patio 11.6m²
Porch 5.4m²
Garage 35.4m²
Total Area: 198.1m²
Patio 11.6m²
Porch 5.4m²
Garage 35.4m²
Total Area: 198.1m²
- 198.1m²
- 2 Parkings
- 4 Beds
- 2 Baths
Oasis Palms
Floor Area Living 314.0m²
Patio 37.6m²
Porch 14.8m²
Garage 54.0m²
Total Area: 420.4m²
Patio 37.6m²
Porch 14.8m²
Garage 54.0m²
Total Area: 420.4m²
- 420.4m²
- 3 Parkings
- 6 Beds
- 4 Baths
Orchid
Floor Area Living 261.2m²
Alfresco 37.1m²
Porch 17.4m²
Garage 39.5m²
Total Area: 315.7m²
Alfresco 37.1m²
Porch 17.4m²
Garage 39.5m²
Total Area: 315.7m²
- 315.7m²
- 2 Parkings
- 3 Beds
- 1 Baths
Seabreeze
Floor Area Living 162.2m²
Patio 12.8m²
Porch 3.3m²
Garage 34.8m²
Total Area: 233.0m²
Patio 12.8m²
Porch 3.3m²
Garage 34.8m²
Total Area: 233.0m²
- 233.0m²
- 2 Parkings
- 4 Beds
- 2 Baths
Tuckaroo
Floor Area Living 164.1m²
Patio 20.4m²
Porch 6.8m²
Garage 36.0m²
Total Area: 227.3m²
Patio 20.4m²
Porch 6.8m²
Garage 36.0m²
Total Area: 227.3m²
- 227.3m²
- 2 Parkings
- 4 Beds
- 2 Baths
Waratah
Floor Area Living 154.5m²
Patio 30.7m²
Porch 8.1m²
Garage 34.8m²
Total Area: 228.1m²
Patio 30.7m²
Porch 8.1m²
Garage 34.8m²
Total Area: 228.1m²
- 228.1m²
- 2 Parkings
- 4 Beds
- 2 Baths
Olive
Floor Area Living 183.0m²
Patio 35.3m²
Porch 4.8m²
Garage 34.8m²
Total Area: 257.9m²
Patio 35.3m²
Porch 4.8m²
Garage 34.8m²
Total Area: 257.9m²
- 257.9m²
- 2 Parkings
- 4 Beds
- 2 Baths

